Japandi Architecture: 12 Practical Tips and Ideas for New Builds and Renovations
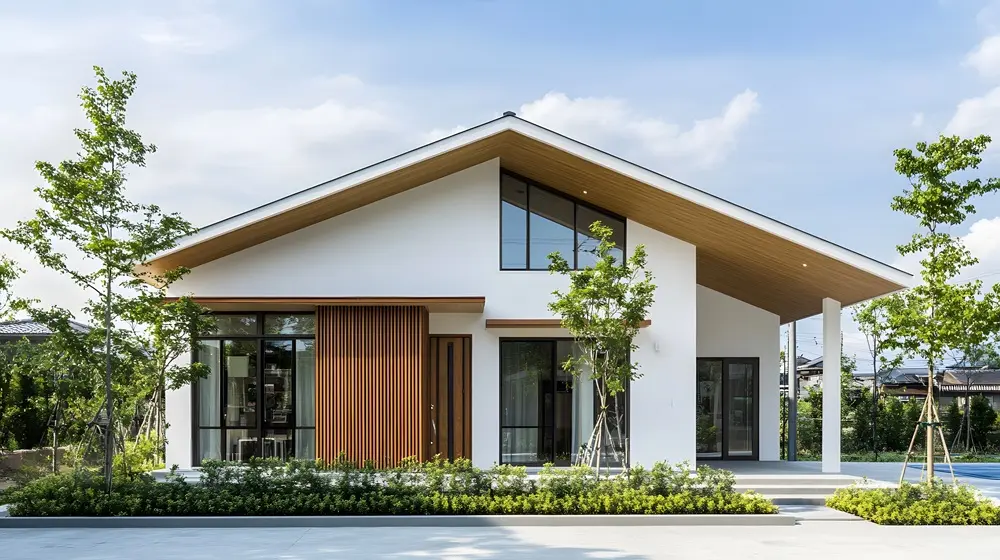
Rooted in simplicity, mindfulness, and natural elegance, Japandi architecture is more than a design trend, it is a lifestyle philosophy expressed through space. Blending the time-honored serenity of Japanese design with the warmth and practicality of Scandinavian homes, Japandi reflects the best of both worlds. Drawing from Japanese architecture modern principles such as clean lines, natural materials, and harmonious spatial flow, Japandi offers a compelling path for anyone building or renovating with intention.
Whether you are crafting your dream home from scratch or upgrading an urban apartment, this guide explores key principles of Japandi architecture and 12 practical ways to bring it to life.
The Origins and Rise of Japandi Architecture
Japandi is not a hybrid style born of convenience; it is a design language that has grown naturally from the philosophical kinship between Japanese and Scandinavian architecture. Both traditions value nature, simplicity, and human-centered living.
Japanese wabi-sabi embraces imperfection, transience, and quiet beauty. Scandinavian hygge champions comfort, warmth, and emotional well-being. Together, these ideas inform spaces that are calm, functional, and deeply connected to the rhythms of life.
In an age where people seek sustainable homes and mental clarity, Japandi architecture has gained global relevance—not as a fad, but as a framework for more meaningful design.
What Is Japandi Architecture?
Japandi architecture blends Japanese minimalism with Scandinavian functionality to create calm, clean lined spaces that support mindful living. Rooted in a shared appreciation for natural materials and purposeful design, the style is informed by modern architectural traditions from both Japan and the Nordic countries. Influences from renowned Japanese architects such as Tadao Ando and Kengo Kuma who are known for their simplicity, spatial fluidity, and deep reverence for nature can be seen in the Japandi aesthetic. Likewise, the functional beauty and craftsmanship of Danish architects like Arne Jacobsen and Jon Christian Christiansen have also helped shape the understated elegance that defines the style. Japandi is guided by three key principles that reflect this cross cultural design ethos.
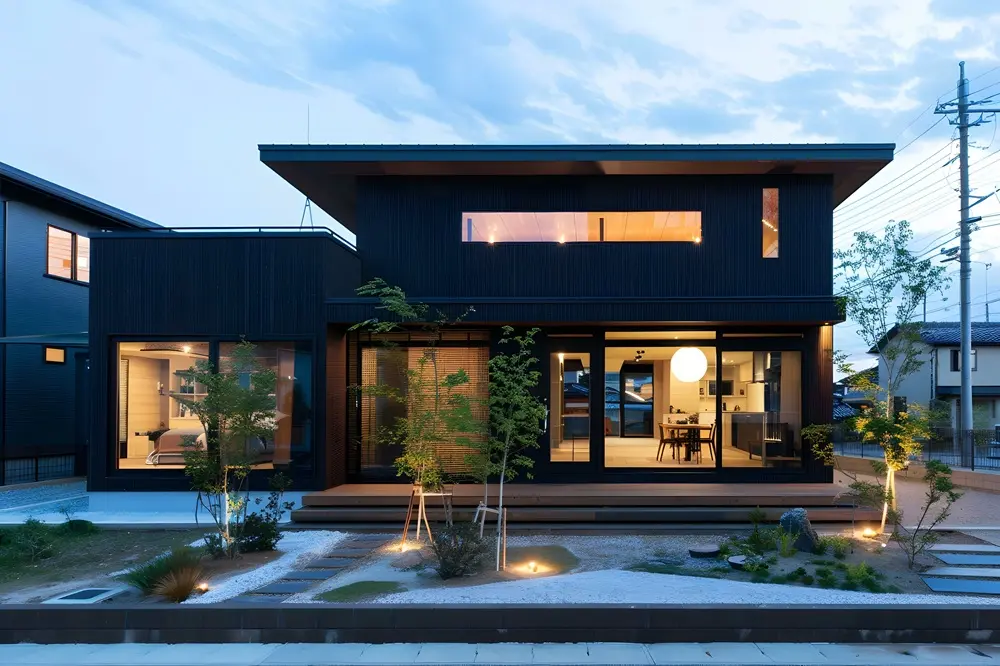 1. Harmony with Nature
1. Harmony with Nature
This is central to Japandi architecture design—achieved through the thoughtful use of natural materials such as wood, stone, and clay, as well as the integration of natural light and outdoor elements. Large windows, exposed timber, and gentle transitions between the interior and the landscape all help blur the lines between inside and out.
2. Simplicity and Intentionality
In a Japandi home, every design choice serves a purpose. Clutter is intentionally minimized, and each object or architectural feature earns its place through utility or emotional resonance. This commitment to simplicity does not result in cold or empty spaces, it creates room for clarity and focus, allowing inhabitants to slow down and reconnect with what matters most.
3. Balance of form and function
In Japandi architecture, beauty is never separated from utility. Built-in storage, well-proportioned spaces, and multi-functional elements ensure that even the most minimal interiors feel warm and livable. Every line, surface, and junction is treated with care, creating an architectural rhythm that feels effortless and refined.
5 Core Characteristics of Japandi Homes
Japandi architecture is defined not just by its aesthetic, but by a deeper philosophy of living that combines beauty, functionality, and serenity. These 5 core characteristics shape the unique feel of a Japandi home, offering a balance of sensory calm and everyday practicality.
1. Use of Natural Materials
At the heart of Japandi design is a commitment to natural, tactile materials. Wood, bamboo, and stone are used throughout the home to evoke a sense of warmth, texture, and timelessness. These organic surfaces soften the clean lines of minimalist architecture, grounding the space in nature and creating a soothing, lived-in feel. Whether it is a raw timber beam, a smooth stone countertop, or hand-thrown ceramic tiles, these elements bring depth and authenticity to every corner.
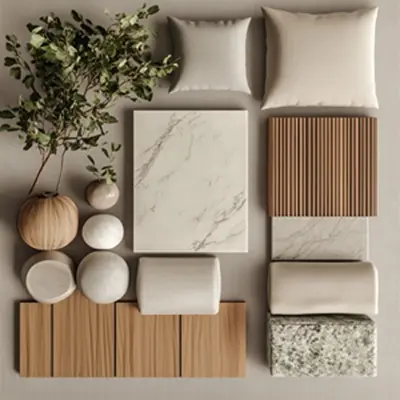
2. Lighting Design: Layered Light and Seasonal Control
Lighting in Japandi architecture is more than illumination, it is an architectural element that shapes both mood and spatial experience. Thoughtfully positioned openings, carefully considered in both size and orientation, welcome abundant natural light into the home. This approach reflects the Scandinavian love for daylight and the Japanese reverence for nature. To manage seasonal changes, architects use extended eaves, louvers, or vertical fins, balancing shade and warmth throughout the year.
Inside, layered lighting adds depth and intimacy: think soft paper lanterns, recessed ceiling lights, and subtle wall sconces that cast gentle shadows and create a tranquil ambiance as the day shifts into night. Strategic window placement and layered luminance also create soft, shifting shadows that evolve throughout the day, adding a quiet rhythm and depth to the space.
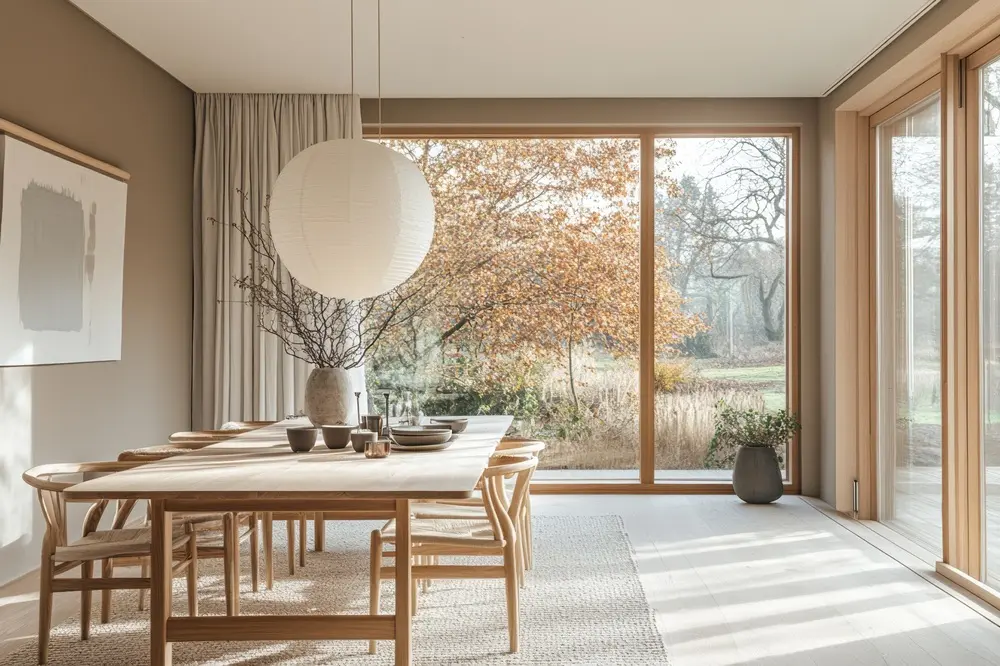
3. Blurred Indoor-Outdoor Boundaries
A signature feature of Japandi homes is the seamless connection between interior and exterior spaces. Wide sliding glass doors often open up entire walls, creating natural extensions of the living area through wood decks, stone patios, or landscaped courtyards. One key architectural element inspired by traditional Japanese design is the engawa—a narrow, covered wooden veranda that runs along the edge of the home. Functioning as a transitional space between indoors and outdoors, an engawa-inspired walkway is a place where one can sit, reflect, and enjoy views of the garden. These features not only maximize natural light and airflow but also nurture a deeper connection with the surrounding environment, reinforcing the Japandi emphasis on simplicity, balance, and harmony with nature.
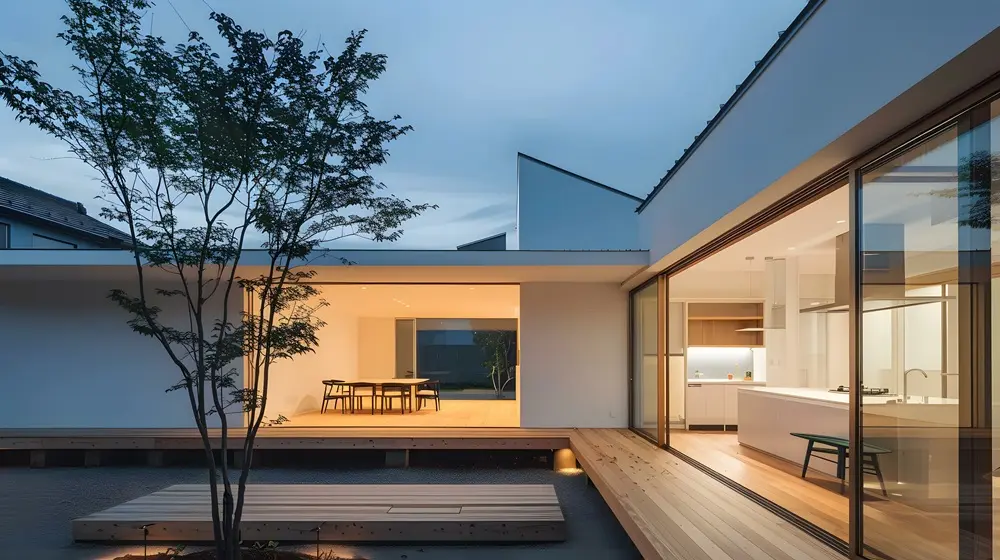
4. Zoning: Soft Division Through Architecture
Japandi homes avoid hard separations in favor of soft spatial division that supports flow and openness. Instead of rigid walls, architectural elements like sliding shoji screens, pocket doors, or even curtains offer flexible boundaries. Changes in floor level such as a raised tatami platform or split-level layout, subtly indicate shifts in function without breaking visual continuity. Visual cues like shifts in ceiling height, material textures, or focused lighting also help zone areas effectively. This approach keeps interiors airy while still defining spaces for rest, gathering, and work, reinforcing the Japandi principles of clarity, balance, and purposeful space.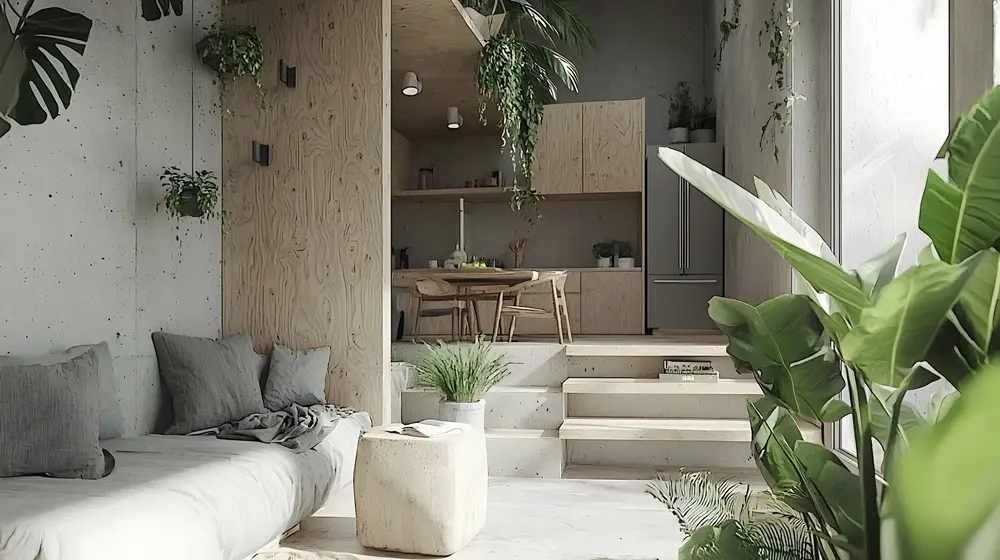
5. Minimalist Layouts with Purposeful Empty Space
Minimalism in Japandi homes is not about starkness, it is about clarity and intention. The layout is open and fluid, often achieved by combining the living room, dining area, and kitchen into one continuous space without walls to interrupt the flow. Central to the design is the concept of ma—the intentional pause or space between elements. These "empty" areas allow the eye to rest and the mind to breathe, turning negative space into a meaningful design feature. Clean circulation paths and integrated elements like built-in wall storage that simplifies movement and sightlines, further reduce visual clutter and promote a serene rhythm throughout the home.
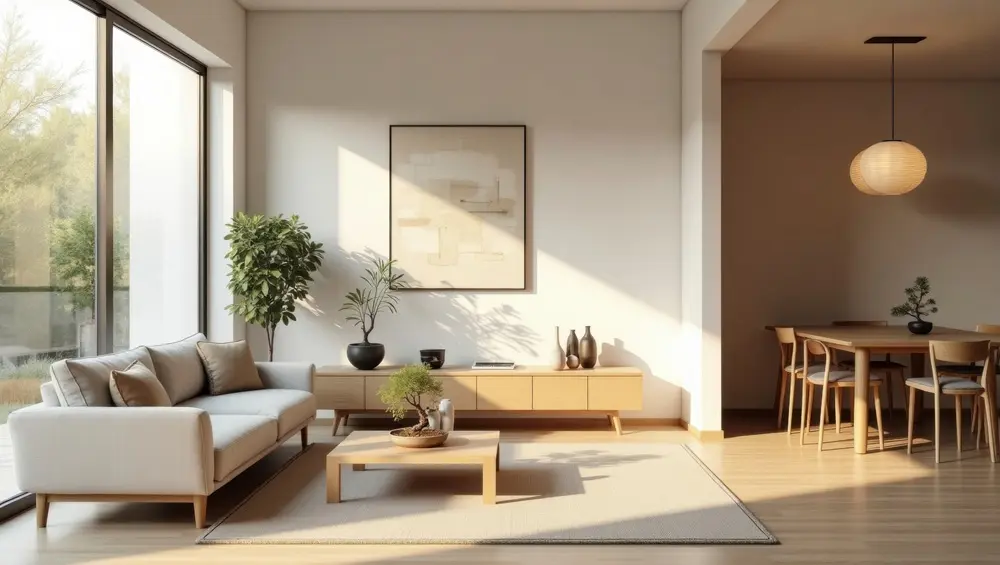
Japandi Architecture by Housing Type
Japandi architecture is versatile and adaptable, whether it is starting fresh with a new build, breathing life into an older home, or working within the spatial limits of an urban apartment. Explore how Japandi principles can be effectively applied across different housing types.
For New Construction Homes
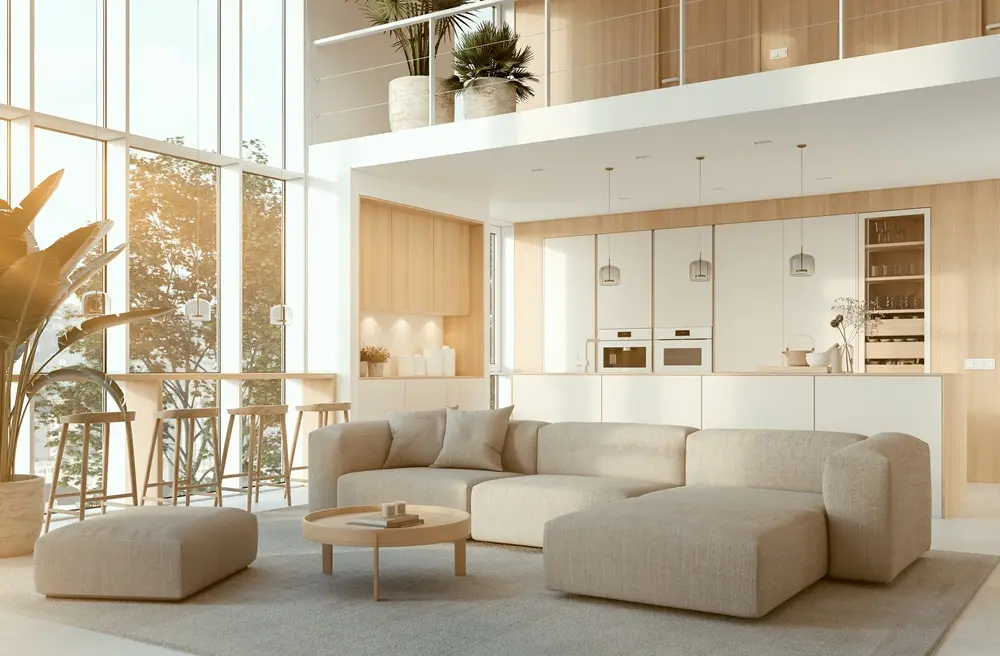
New builds offer the ideal canvas for Japandi architecture, allowing the integration of its principles from the ground up. Customize window placement and roof overhangs to manage natural light seasonally, welcoming winter sun while shielding against summer glare.
Open-concept layouts for living, dining, and kitchen areas promote a seamless sense of flow and visual calm, anchored by spacious sightlines and uninterrupted movement.
Architectural zoning can be built right into the structure through tatami platforms, skip floors, or subtle level changes, adding rhythm and spatial clarity without the need for full-height walls. Material selection is key: solid wood flooring, lime plaster walls, and stone entryways create tactile contrast, along with a warm, natural palette that echoes both Japanese and Scandinavian roots.
For Renovations
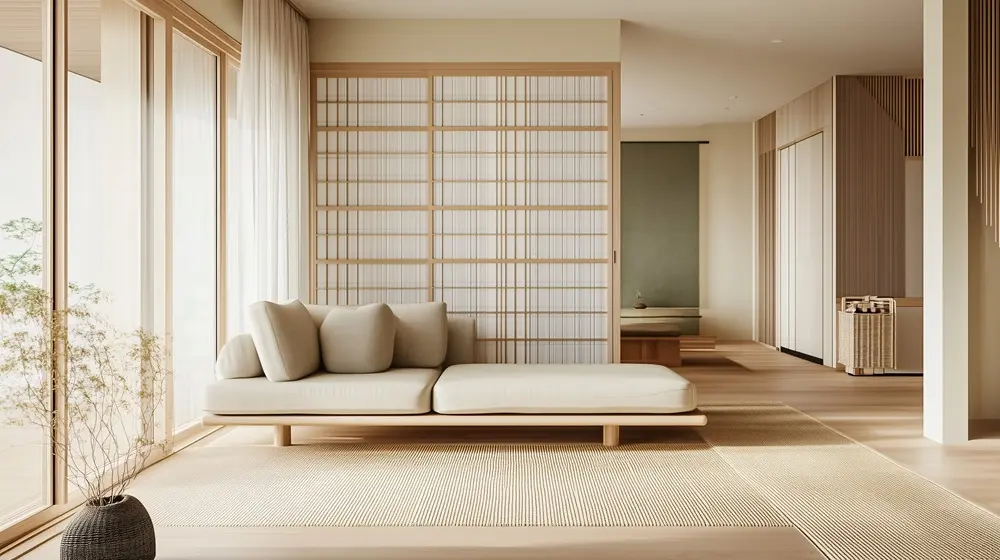
Japandi elements can be skillfully layered into existing structures through thoughtful upgrades. Refinishing floors with natural timber or bamboo can immediately add warmth and softness underfoot. Installing sliding shoji-style doors not only honors traditional Japanese design but also introduces practical flexibility. These doors can be opened to merge two rooms into one larger, connected space for gatherings, or closed to create two separate, private areas when needed. This adaptability is especially valuable in compact homes. Soft, neutral-toned furnishings and minimalistic decor reinforce the style's grounded, flexible ethos, making the space both calming and highly functional.
Lighting plays a transformative role, reconfigure it to include wall-mounted fixtures, paper lanterns, or recessed LEDs. These indirect sources help create a serene, layered glow throughout the day and evening, enhancing spatial depth and atmosphere without overwhelming the original architecture.
For Apartments or Small Urban Homes
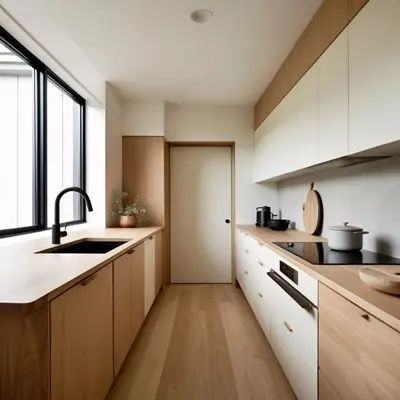
Compact homes can still fully embrace Japandi's calm and clarity. Flat-faced cabinetry with concealed handles maintain visual simplicity in kitchens and bathrooms. Avoid bulky partitions and split zone areas using area rugs, subtle floor tone shifts, or variations in ceiling height. These techniques keep the space open while defining function.
To make the most of limited square footage, use wall-mounted shelving, slim-profile furniture, and vertical storage. Floating units and minimalist furnishings with exposed legs create an airy, uncluttered look that aligns perfectly with Japandi's balance of functionality and spaciousness.
Japandi Architecture: 12 Practical Design Tips and Ideas
Japandi design is not just about structural elements, the details also play an integral part in the overall look. These practical design ideas help bring Japandi elegance into homes, be it for renovating or starting fresh.
1. Unify Window and Door Frames in Wood or Black Matte Finishes
Subtle framing choices can reinforce Japandi's clean-lined minimalism. Opt for oak or walnut for warmth, or matte black steel for modern contrast, both help accentuate openings without overpowering them.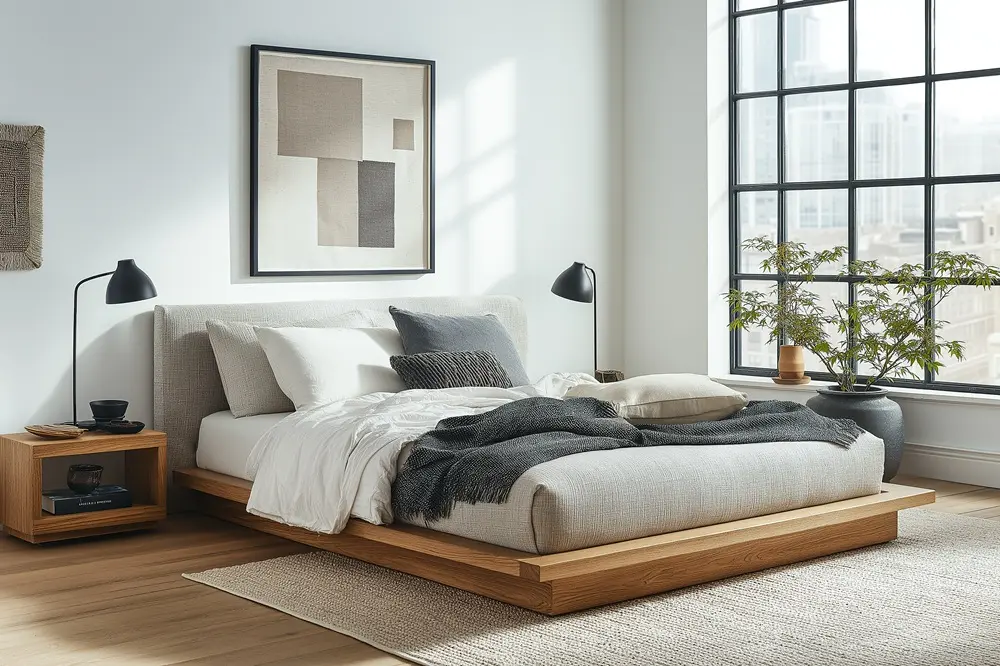
2. Create an Accent Wall with Plaster or Wood Cladding
Introduce texture and visual interest with a single accent wall. Use lime plaster for an earthy softness or wood slats for warmth and rhythm—ideal behind beds, sofas, or dining banquettes.
3. Design Open Wooden Shelving in the Kitchen
Open shelves in ash, oak, or walnut offer both storage and display. Use them to showcase ceramics, everyday glassware, and kitchen essentials, blending utility with beauty in the heart of the home.
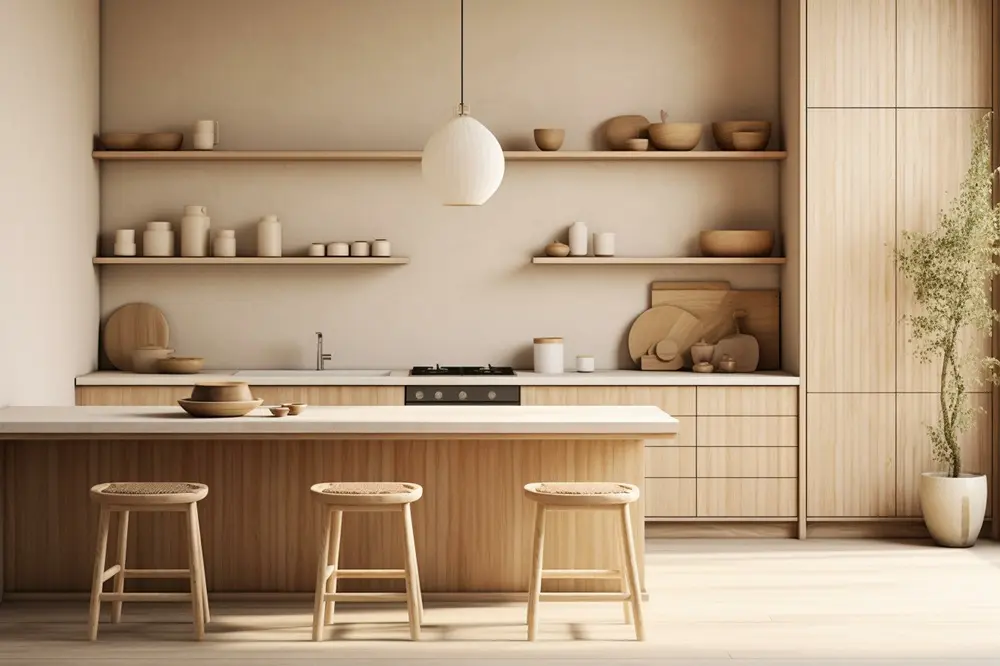
4. Use Sliding Doors or Shoji Screens for Flexible Divisions
Shoji screens or contemporary sliding doors allow rooms to be closed off or opened up as needed. They manage privacy and light while keeping the space adaptable and visually light.
5. Install Wood Louvers at Openings for Soft Transitions
Wooden slats or louvers help modulate light and offer a feeling of partial enclosure. Ideal for entryways, corridors, or transitional zones, they add vertical texture and architectural softness.
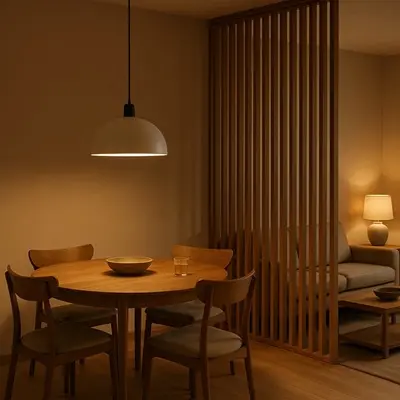
6. Add a Small Indoor Tatami Corner for Calm Reflection
A tatami corner in a reading nook or under a window, offers a quiet space for reflection, reading, or meditation. Even a small mat area brings a serene, grounded presence.
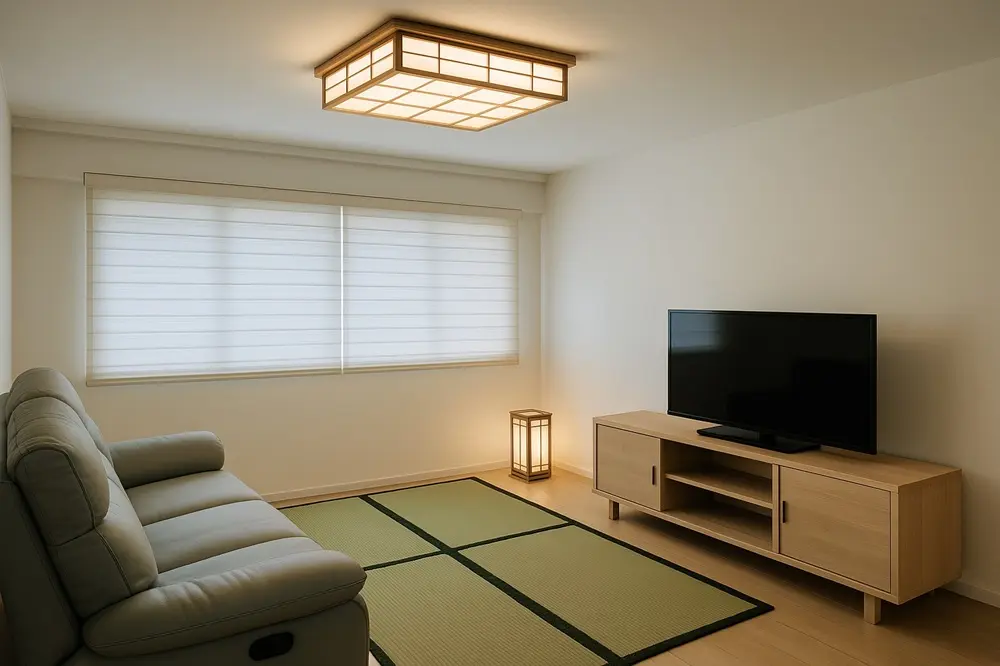
7. Embrace "White Space" in Room Layouts
Avoid the urge to fill every corner or surface. Let furniture and decor breathe within the space. Purposefully maintained negative space promotes calm and clarity, becoming a subtle yet powerful visual and emotional feature in Japandi interiors.
8. Use Indirect Lighting for Moody, Layered Illumination
Create soft, ambient lighting through sconces, recessed coves, and floor lamps with linen or paper shades. This layered approach adds atmosphere and supports Japandi's peaceful tone.
9. Integrate Built-In Furniture for Cohesive Storage
Built-in shelves, benches, or storage walls blend into the architecture, reducing clutter and increasing usable space. They are ideal for study rooms, living rooms, and even kitchens.
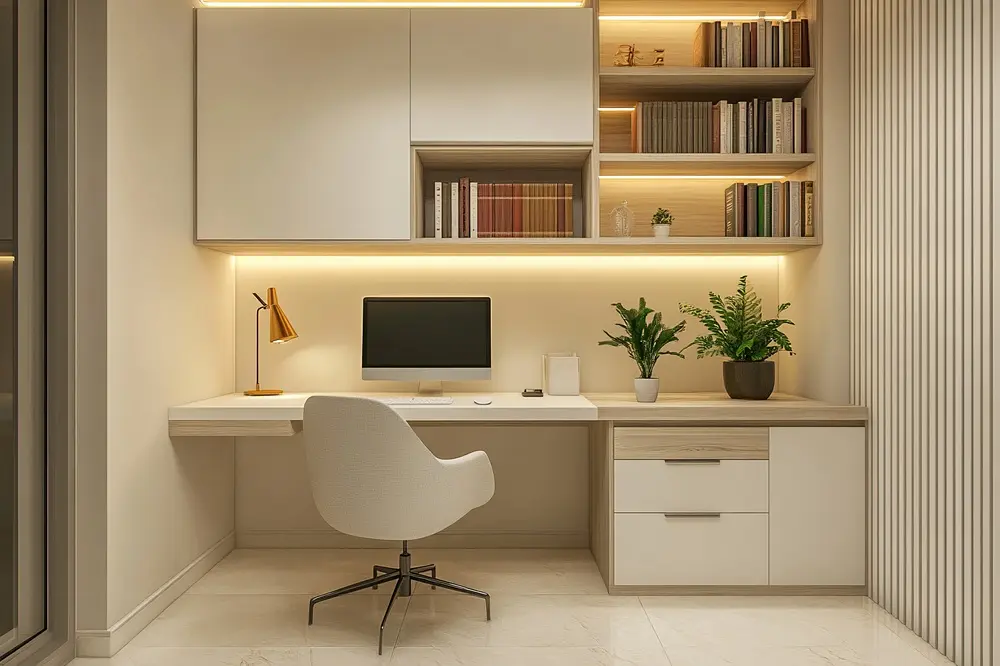
10. Incorporate Stone Tiles in Entryways
A nod to Japanese genkan tradition, stone or pebble entry flooring provides a tactile and visual transition from the outside world to the calm interior. It grounds the home and sets the tone.
11. Integrate an Engawa-Inspired Transition Space
Add a timber walkway, corridor, or covered veranda to bridge indoor and outdoor areas. This liminal space invites pause and connection with nature, especially meaningful in homes with gardens or terraces.
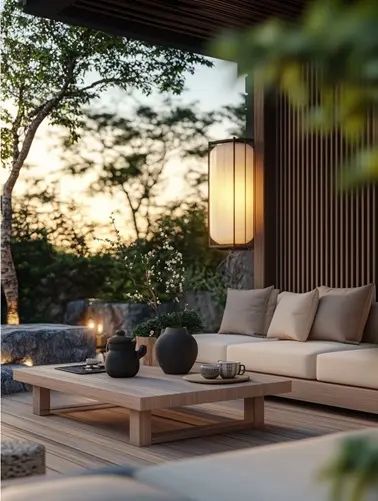
12. Start with Low-Impact, DIY-Friendly Upgrades
Japandi does not require a full remodel. Swap in wooden handles, replace overhead lights with paper or rattan pendants, or repaint walls in muted clay or soft grey tones to begin your Japandi transformation.
Rooted in Calm, Designed with Purpose
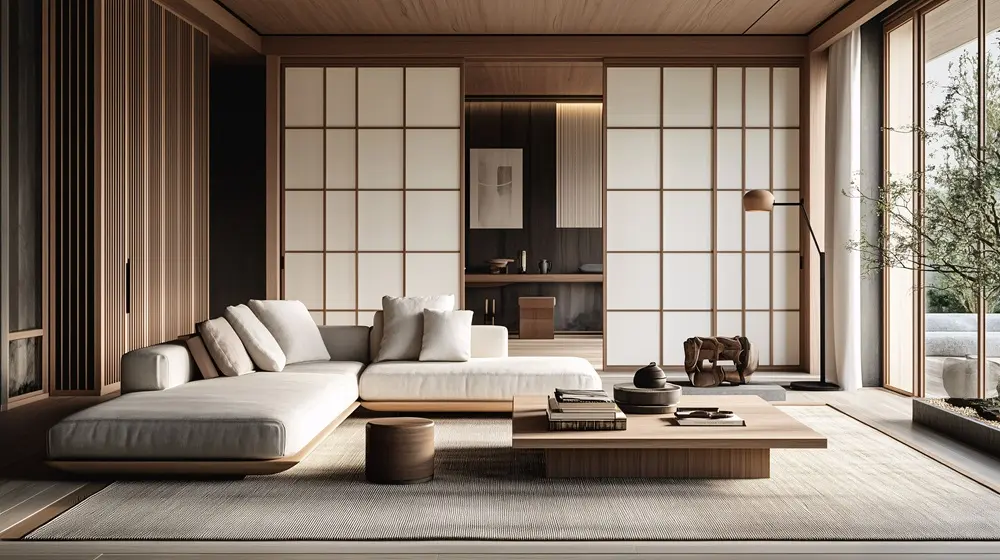
Japandi architecture is more than a stylistic trend, it is a blueprint for living with intention, clarity, and calm. Rooted in the shared philosophies of Japanese and Scandinavian design, it brings together the warmth of nature, the beauty of simplicity, and the intelligence of functionality.
Whether you are building from scratch or reworking a small space, its quiet principles offer a path to living more intentionally. With thoughtful choices in layout, materials, and lighting, you can create a home that feels truly timeless and connected.
*Some of the images featured in this article were created using generative AI.

